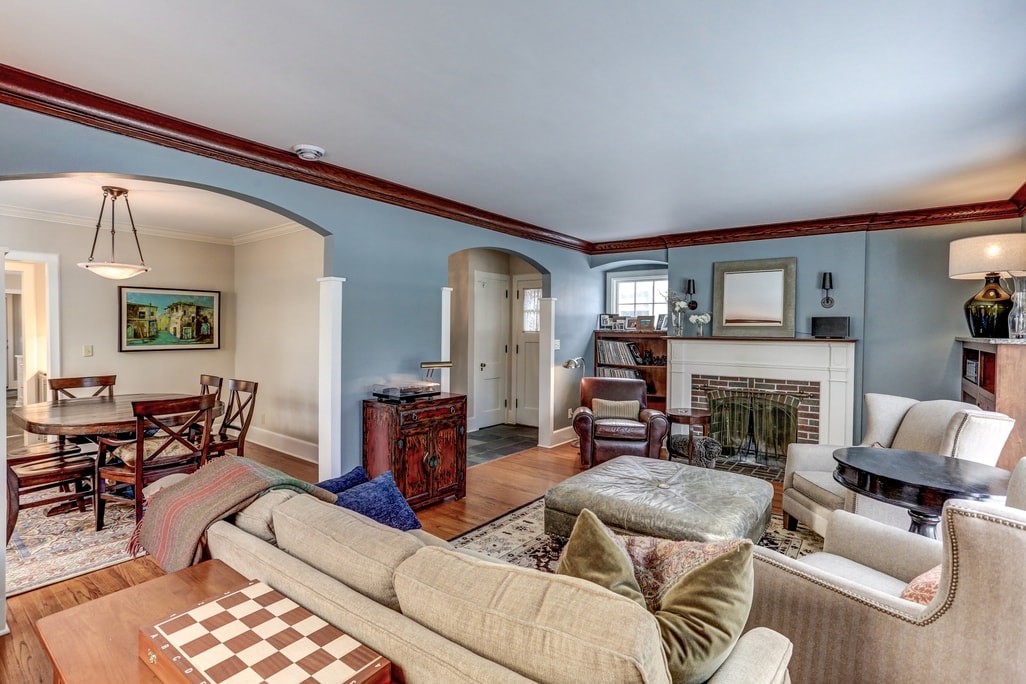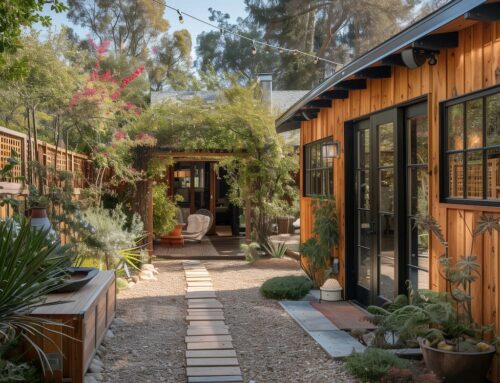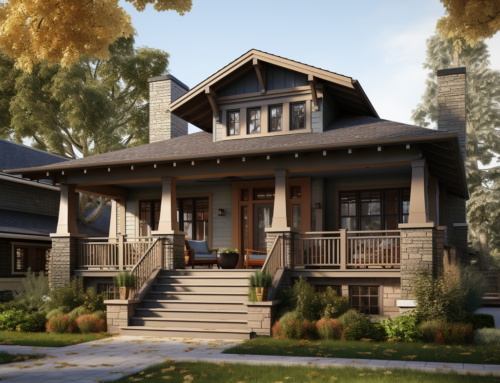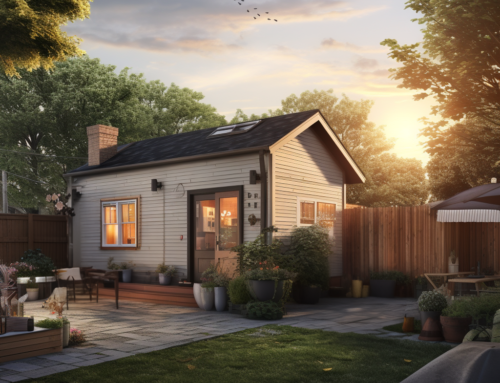If you’re feeling a little cramped at home these days, you’re not alone. After all, our houses are wearing a lot of hats right now.
Many main level floorplans that worked before just aren’t cutting it anymore. What was great for entertaining doesn’t really translate to a functional space today. And you find yourself eyeing that valuable real estate and dreaming of ways to use it better.
Our Twin Cities design-build experts at Titus Contracting have seen every layout you can imagine. We’ve also created some incredible solutions for common Minnesota floor plans that aren’t working for today’s homeowners. Today, we’re sharing some of our favorite ways to make your main floor living spaces more efficient for the whole family.
Rethink Your Main Floor Layout
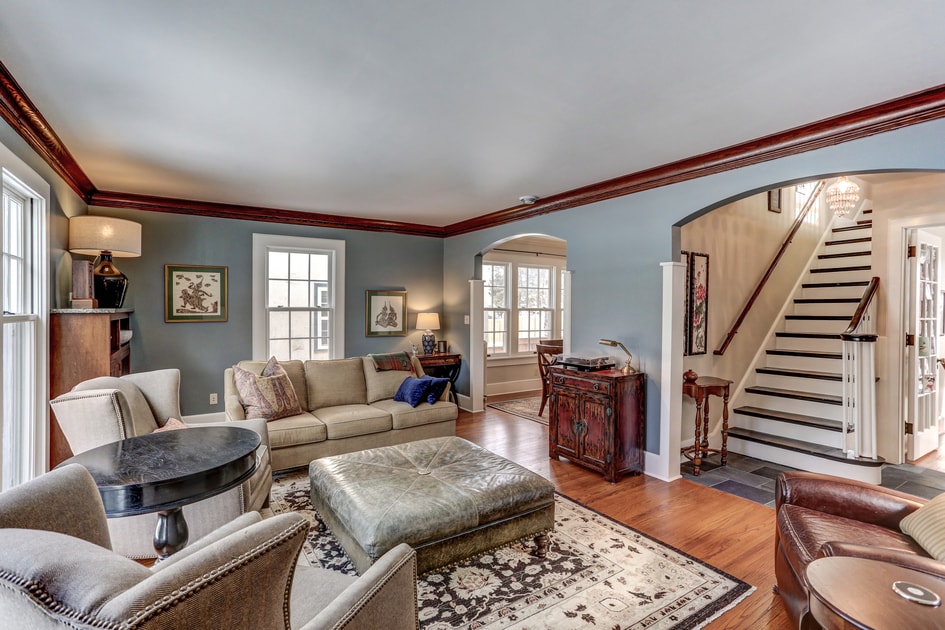 Many Minnesota homes feature more traditional floorplans, with smaller formal rooms toward the front of the home. While this formal living and dining room combo might come in handy for holiday gatherings, it often feels underutilized throughout the year.
Many Minnesota homes feature more traditional floorplans, with smaller formal rooms toward the front of the home. While this formal living and dining room combo might come in handy for holiday gatherings, it often feels underutilized throughout the year.
And now, when space is in short supply and hosting large groups feels like a distant memory, homeowners are wondering if these spaces could be better used.
The short answer: yes!
Reworking a floorplan can drastically increase the feeling of space in your home, without actually adding square footage. Whether you decide to remove walls to open up your main level or repurpose formal spaces for other uses, we’ve got ideas to improve traditional main floor layouts.
Open Up Your Main Floor
Traditional main level layouts often have smaller formal spaces flanking the entryway. But today’s families don’t have much use for a formal sitting room. And even if they did, these rooms tend to be on the small side, making them tricky for families to furnish and enjoy.
Breaking up a decent sized main floor into a bunch of smaller rooms can make your home feel smaller than it is. To get the most out of your home’s square footage, consider combining spaces.
- Remove the wall between the kitchen and formal dining room to create a larger, eat-in kitchen with plenty of space for everyone.
- Combine the smaller formal living room and family rooms to create an open space for family game night or watching movies.
- Create openings in walls to improve sight lines between rooms for families with small children. If your home’s formal spaces are used primarily for play, open up the walls so you can stay connected while fixing snacks or meals. *Bonus — removing walls can also brighten up your home by letting natural light flow throughout the space.
For some layouts, opening up the main floor makes a lot of sense. Still, reworking a floorplan requires some planning.
Removing walls on the main floor? Here’s what you need to consider first:
- Is the wall load-bearing? While not impossible, removing a wall that supports ceiling joists or a wall on the floor above can be tricky. Do some research before you grab a sledgehammer. (Better yet — get a professional inspection.)
- Does the wall contain plumbing or electrical? Most walls are going to have one of these, so it’s worth hiring a professional to avoid costly or dangerous mistakes.
- How will you furnish and decorate the space? Without walls to anchor spaces, designing an open concept main floor can be tricky. An interior designer can help define each zone and create a cohesive main level.
Open layout floorplans often improve the flow and functionality of the main floor, especially in older homes where space is tight. But it’s not your only option to make the most of your home’s floorplan.
Divide and Conquer
With open-concept floorplans gaining popularity over the past few decades, many people assume layout issues can be solved by knocking down a wall or two.
But sometimes, adding walls and doors is the right solution. Our homes are filling a lot of roles right now, and many families are finding it difficult to squeeze so many activities — work, school, play, and more — into one open space.
A lack of walls can increase noise and visual clutter, with long sightlines from room to room. For some, this can create added stress.
If that feels familiar, you might benefit from better-defined spaces. Titus interior designer Steph Morris says it’s critical to get clear on which spaces you’re actually using, which ones you’re not, and why.
“For a lot of families, these formal spaces at the front of the home aren’t serving a purpose. By enclosing a rarely-used formal dining room with walls or french doors, you can gain a functional space your family actually needs right now,” Steph explains.
Creating a new room might seem like a daunting task, but it’s probably easier than you think. With some drywall and a door, suddenly you’ve created an office, virtual learning space, or a quiet space to escape, read, or workout.
Take inventory of your home’s main floor and ask yourself these questions:
- What rooms are being used? Consider not only what spaces your family is truly using, but how. Then ask yourself if these spaces are functioning at an optimal level.
- What rooms aren’t being used? Space is tight right now, and that feeling will only increase in the winter months. Evaluate your home’s main level and identify any wasted space that could be put to better use.
- What do we need from our home right now? If your formal spaces aren’t serving you right now, what would be better? A home office? A virtual learning space for kids?
Once you have a better understanding of your home and how you use it, consider how it could better enhance your life. Because at the end of the day, that’s what our homes should do. They’re not just structures we inhabit. They’re where we live our lives.
So what do you need right now to live better in your home?
A productive home office with actual walls and doors so you can make video calls without interruptions? A space for virtual learning days? One with functional storage for art supplies and papers and all the things that are slowly taking over every room of your house?
Or maybe you’re realizing your small kitchen just isn’t cutting it anymore. You need more space and seating now that everyone is eating more meals at home. Better cabinets and storage. Better flow.
Whatever you need, our design-build experts at Titus Contracting are here to help. Say goodbye to unused rooms on the main level and design a main floor that has everything you actually need in your home. Contact us today to get started. 952-746-7817

