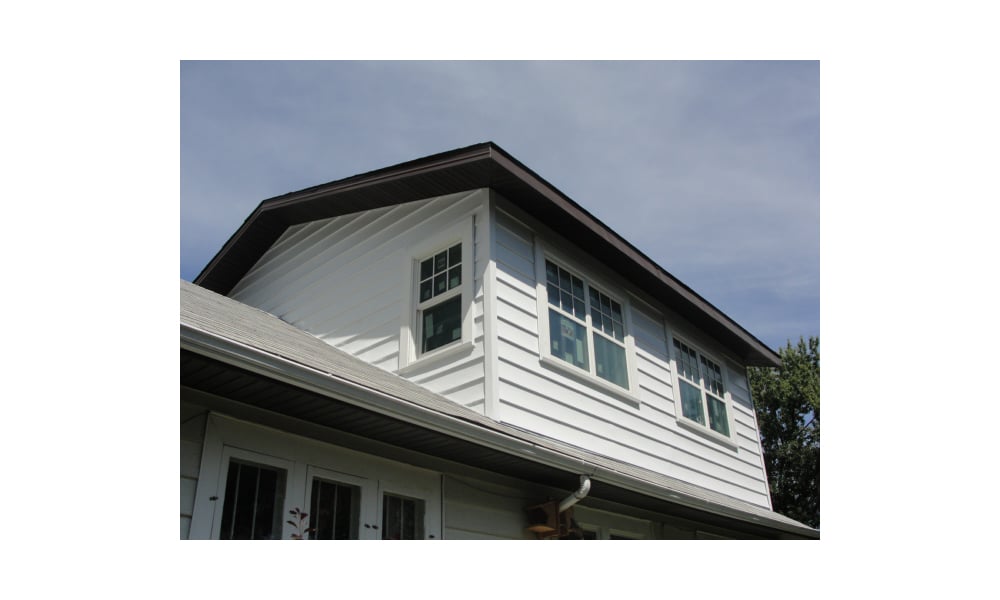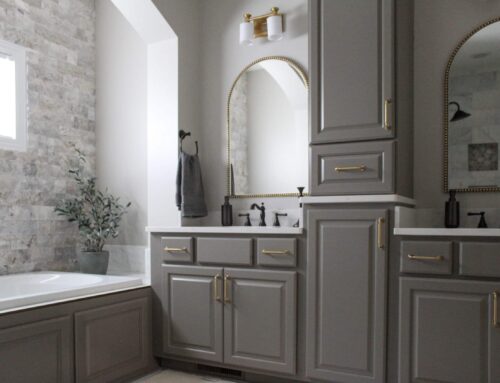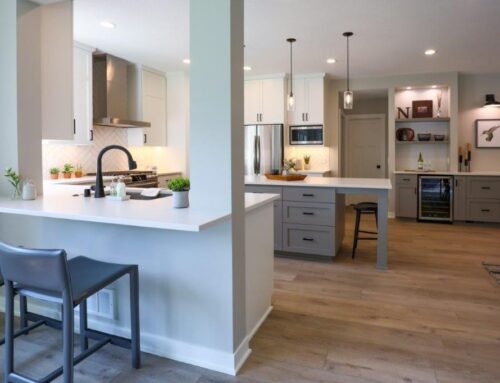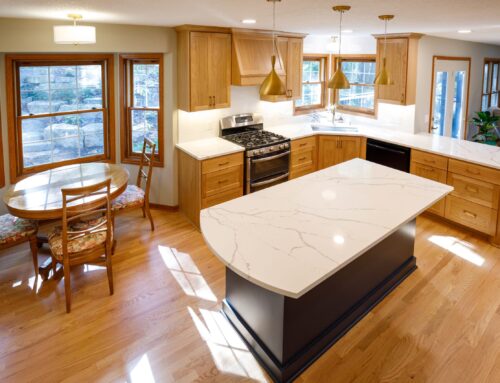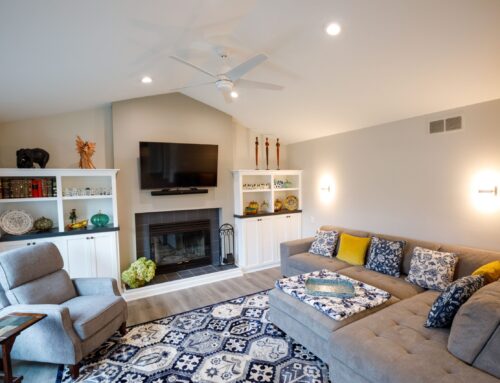Wish you had more room in your present house? Depending on where you live, your best option may be adding another floor rather than expanding outward.
In many cases, an upward addition can cost less than or the same as a first-story addition while creating even more functional and beautiful living space.
“Adding a new level that fits on top of your home’s existing footprint means you’ll double its square footage in a matter of days,” Better Homes and Gardens recently noted. “After that, you can finish off the new space all at once or room by room, as your remodeling budget allows. If the new rooms are simple spaces and you use inexpensive finishes, the total second story addition cost for these types of house additions could be about half that of a conventional ground-level addition of the same size.”
The rewards of undertaking such projects? A recent report by the National Association of Realtors found 75% of homeowners who build home additions have a greater desire to spend time in their homes, while 65% report increased enjoyment. Most often, the greatest advantages cited are better functionality and livability.
Some other factors to examine if you’re pondering a second-story build-up:
- What purpose do you want the space to serve? Traditionally, upper stories house bedrooms, playrooms, bathrooms, storage areas and other areas not necessarily focused on group activity. When it comes to resale value, you may wish to confine living and family rooms and kitchens to first-floor spaces.
- How will the space affect your home’s resale value? For example, an attic space converted into a bedroom at a cost of $75,000 (including a new stairway, interior walls, dormer windows and insulation) could recoup 53% of that expense upon resale, reports the National Association of Realtors.
- What building regulations are in effect? Your town or neighborhood may have ordinances regarding either setbacks and/or maximum heights, though variances may be possible.
- Could you expand both upward and outward? Perhaps the design of your house would best accommodate a new first-floor family room topped by a second-floor bedroom and bath — an improvement that could recoup 71% of its value upon resale, according to Remodeling magazine.
- To what extent are you willing to give up yard space? Expanding outward could limit future possibilities such as swimming pools, big gardens, play areas or outbuildings.
- Do you have room for a staircase? Your current first-floor layout may be too cramped to accommodate the stairs necessary for accessing a second floor.
- Can your first story support a second story? Ask your builder whether the first level must be structurally buffered to accommodate the extra weight. Expenses may rise if existing walls must be moved and retrofitted.
- Can you relocate during the building process? Since roof removal is usually necessary, second-story projects often require residents to temporarily move out, which can be inconvenient and/or expensive.
- Could an attic conversion fit the bill? That way, you may be able to gain second-story space at a lesser price without removing your entire roof. That typically means you can also live on site during conversions.
- Does your architecture better lend itself to building outward or upward? It’s best to consult with an architect or experienced contractor who can create a plan that visually complements your present configuration. “Ask to see similar work the contractor has done,” recommends Jane Meggitt on Thenest.com. “You don’t want to end up with an addition that looks tacked on to the rest of the house and is aesthetically unappealing.”
Looking for professional advice on your ideas for home expansion? Call the specialists at Titus Contracting at 952-746-7817 to get the most functional and beautiful results for your investment.

